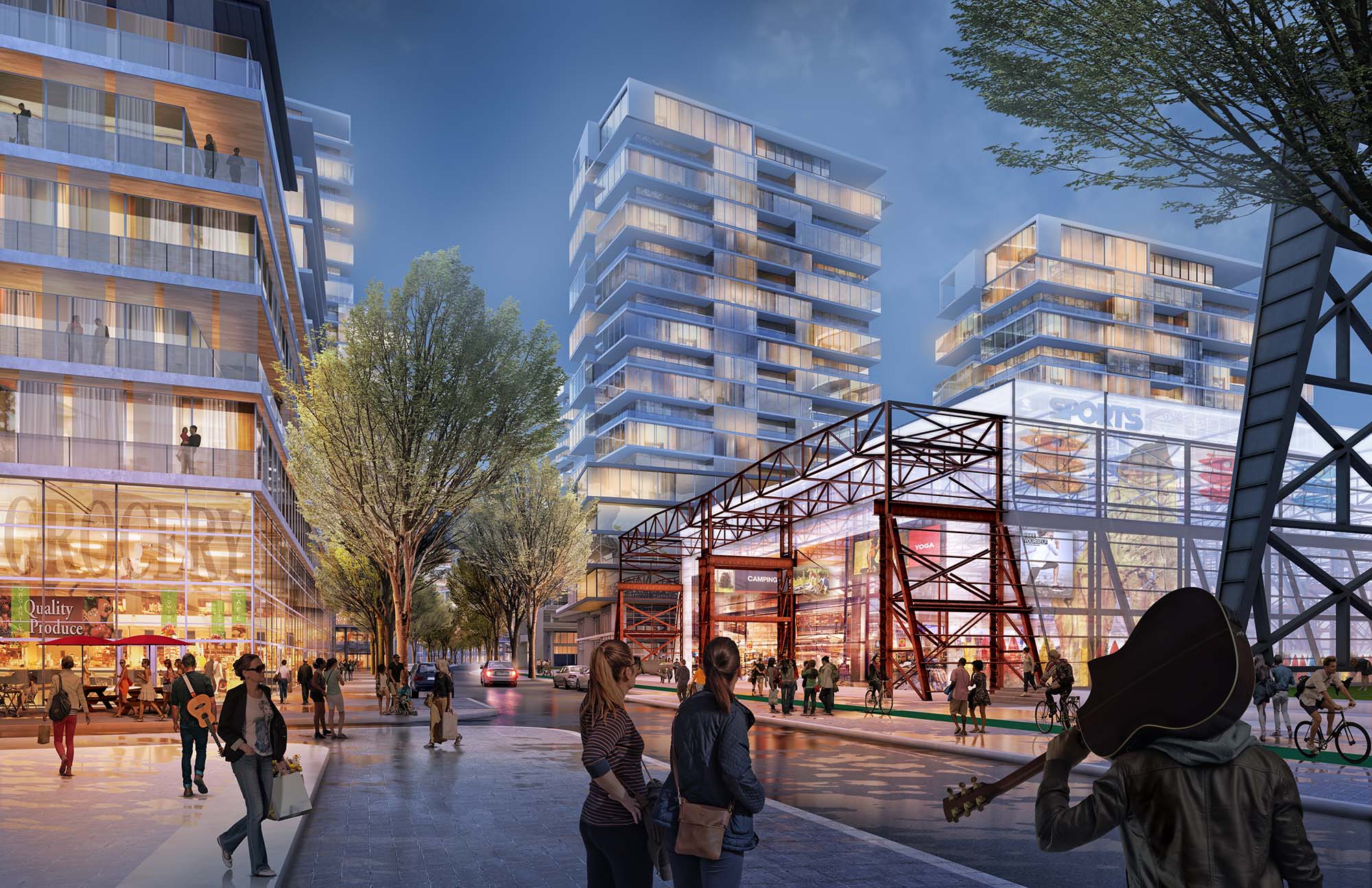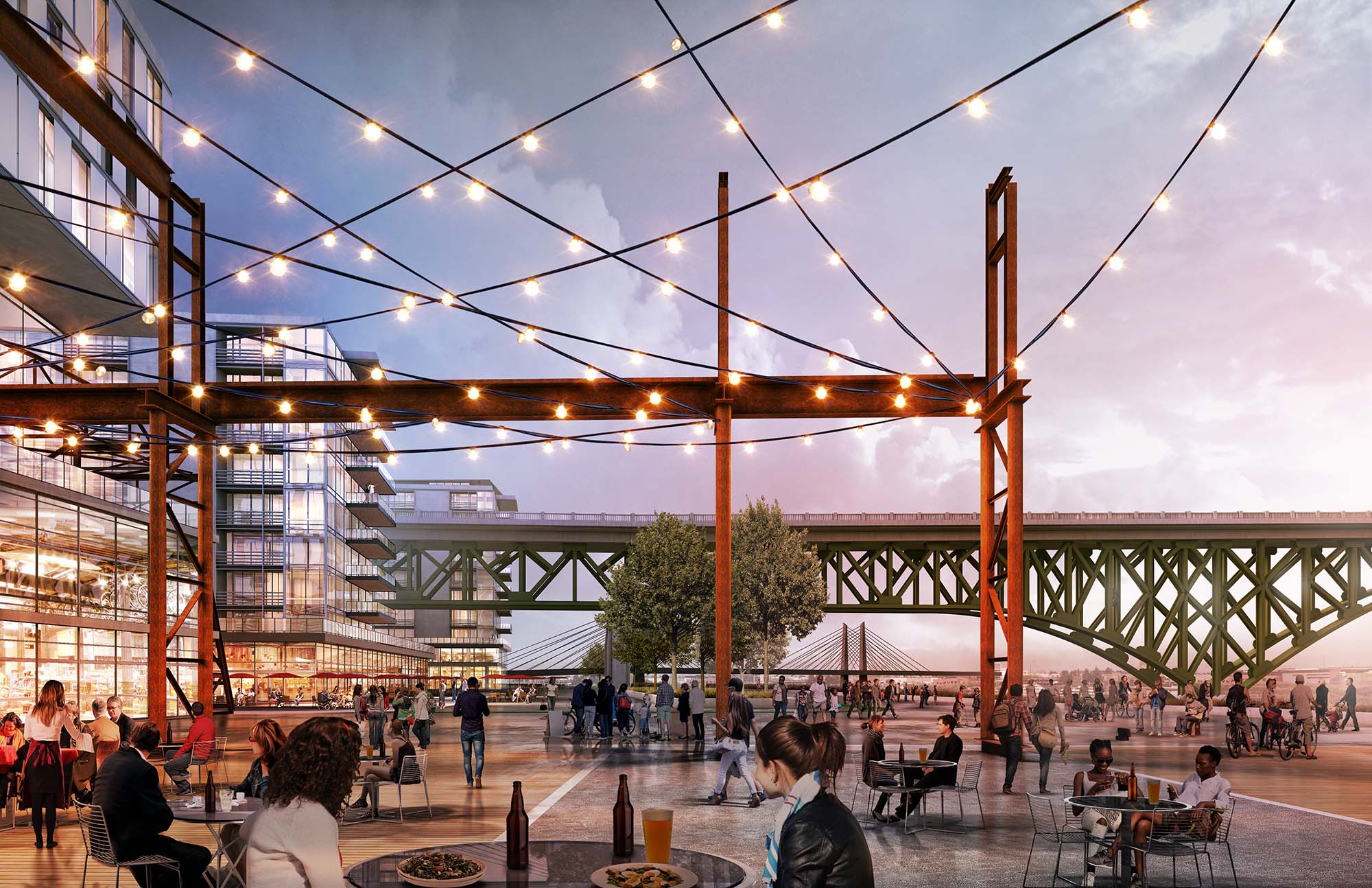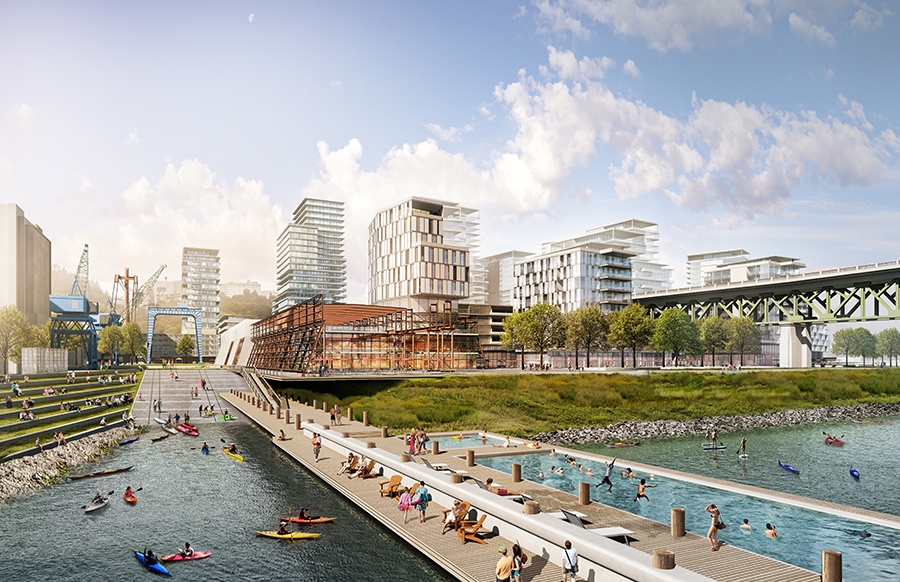Floating swimming pools, a grocery store and adaptive reuse mark the new Zidell Yards Master Plan.
South Waterfront residents, students and workers have been waiting a long time for a neighborhood grocery store to open.
The wait may finally be over. “I can’t tell you who it is, but it’s a name you would recognize,” said Tom Henneberry, COO of ZRZ Realty, the real estate arm of the Zidell family business.
ZRZ plans to annouce a supermarket tenant in early 2017, he said.
A grocery store is one of the projects described in the new Zidell Yards Master Plan. ZRZ was scheduled to show the plan to the Portland Design Commission today, but the hearing was postponed due to weather.
Henneberry previewed the plan with Oregon Business earlier this week.
The project, subject to design and permitting changes, imagines the development of approximately five million square feet of mixed use retail, residential and office space.
The vision includes new streets and bikeways that connect Zidell Yards with other South Waterfront properties, including the Oregon Health and Science University campus and the Central District’s residential neighborhood.

The design does diverge from a previous plan targeting the development of two office buildings along Southwest Moody. I reported on that plan here.
The shift in direction occurred earlier this year after Jay Zidell, president of Zidell Marine Corporation, decided to shut down barge operations, Henneberry said.
“Before last year, there was an opportunity to develop a one-off building tucked next to the Tilikum bridge,” Henneberry said.
“But once Jay made the decision to end barge building, it became an opportunity for us not only on planning but the marketing side to say we want to build an active first phase. We want to have retail; we want to have a grocery store; we want residential office, a plaza and open space. That’s the way we want to start. And that’s what this plan shows you.”

Here are a few notable features:
— An adaptive reusue of the existing barge building, to be occupied by a retail anchor.
— A new street, Southwest River Parkway, will cut through the existing building to help bring people down to the waterfront.
— A greenspace, Heritage Park, will spring up on the site just south of the barge building. A hotel and restaurant will front the river below the barge building.
— The barge slipway will offer recreational access to the river and will include a floating swimming pool. Henneberry said there are several examples of floating swimming pools on docks and singled out the Chicago Marina “as a particularly nice one.”
— Moody, currently a two-way street, will become a one-way street southbound. Bond street will become a one-way street northbound.
— The below grade space currently occupied by food trucks, (next to the Portland Aerial Tram) will be filled in and converted to Gantry Plaza, named after the industrial crane that will maintain a presence on the redeveloped property.
— The long-awaited grocery store will sit just west of the barge building bordering Gibbs street.
— The dead space underneath Ross Island Bridge will be “activated” with sport courts: e.g, half-court basketball and dog parks.




